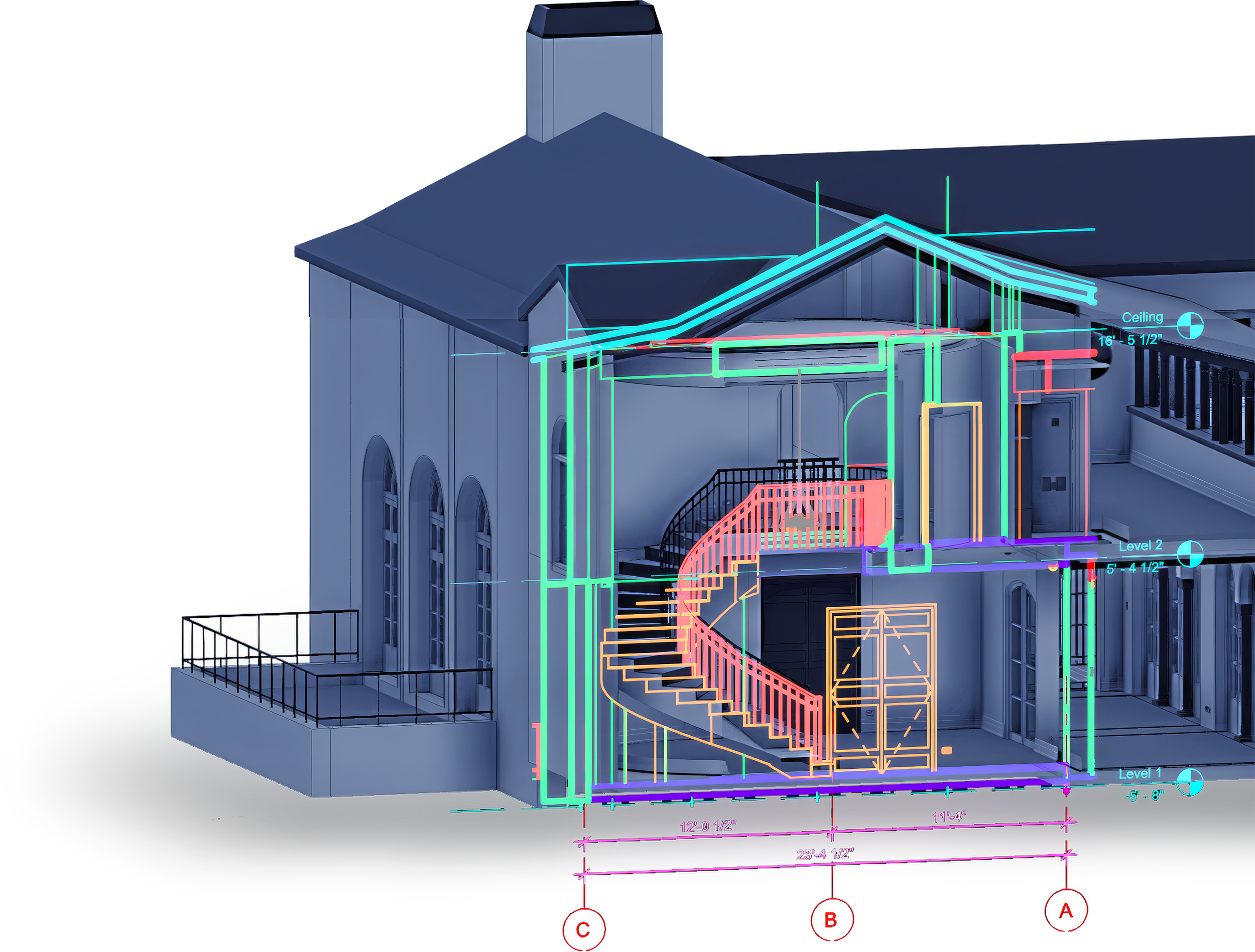● Working Worldwide from Florida
Laser scanned as-built documents delivered to you in any format.
We go on-site anywhere to scan your project. Then, we give you Autocad, Revit, 3D mesh and other files to fit your existing workflow.

Logo of Graphisoft Archicad featuring a stylized roof design and the company name in bold white text. PLN PLA formats.

Autodesk logo in black and white

The Revit logo with a blue square and a large white 'R' on it, followed by the word 'Revit' in black text.

Autodesk AutoCAD logo with a pink and red square icon containing a white letter A, and the text 'AutoCAD' beside it.
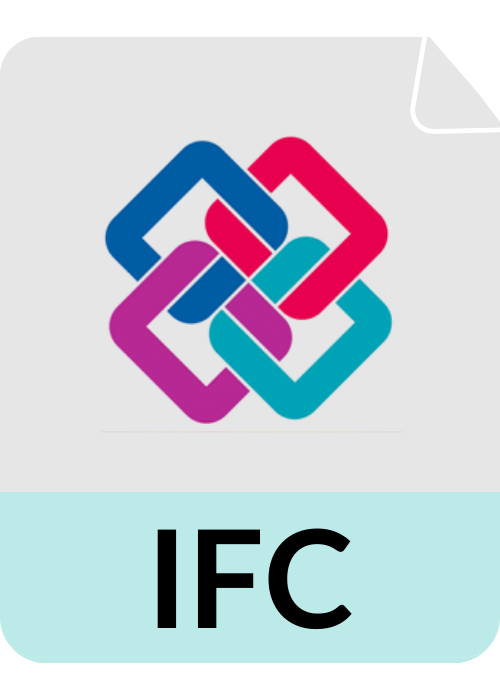
Colorful interlocking geometric shapes above the text "IFC" in black capital letters on a light blue background.

Logo for ReCap with a pink and purple open book graphic and the word "ReCap" in white text.
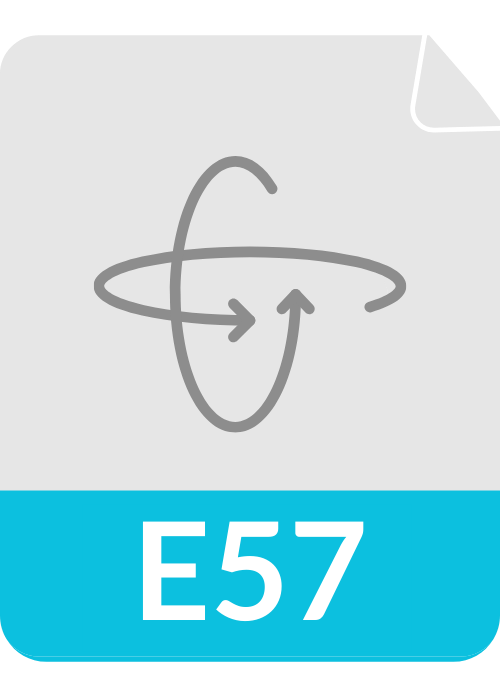
E57 European route road sign with a diagram of a loop and directional arrows
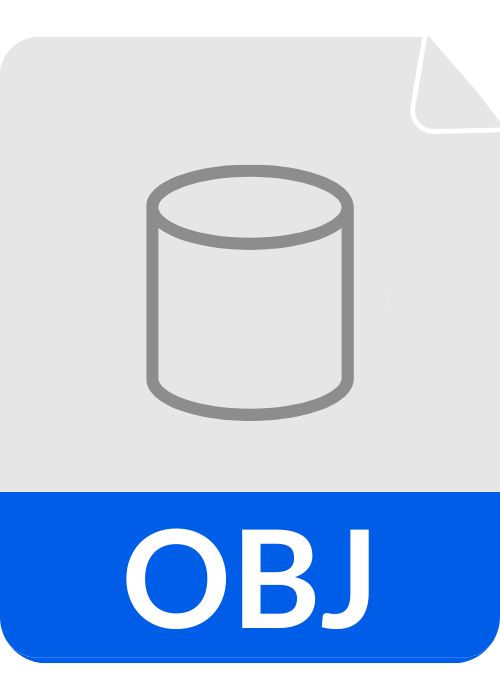
Icon of a cylindrical object with an 'OBJ' label below, indicating a 3D object file format.
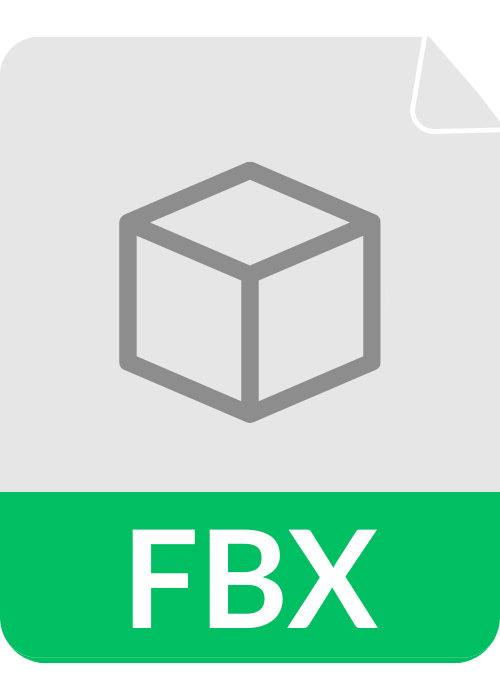
A label with a 3D cube icon and the text 'FBX' in bold white letters on a green background.
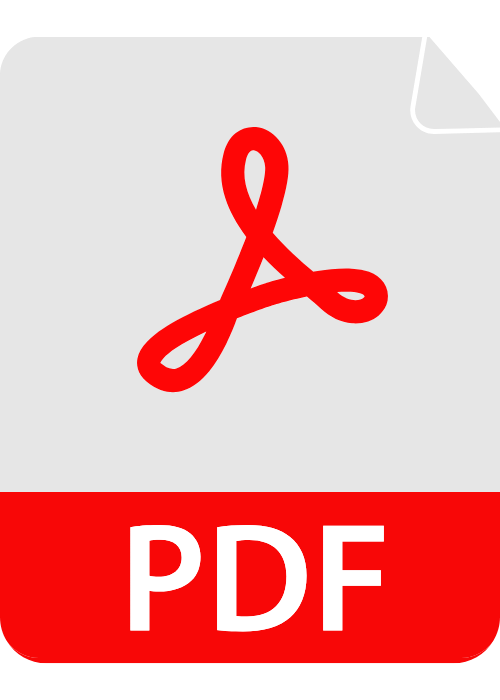
Icon of a document with the Adobe Acrobat PDF logo and the text 'PDF' in red.
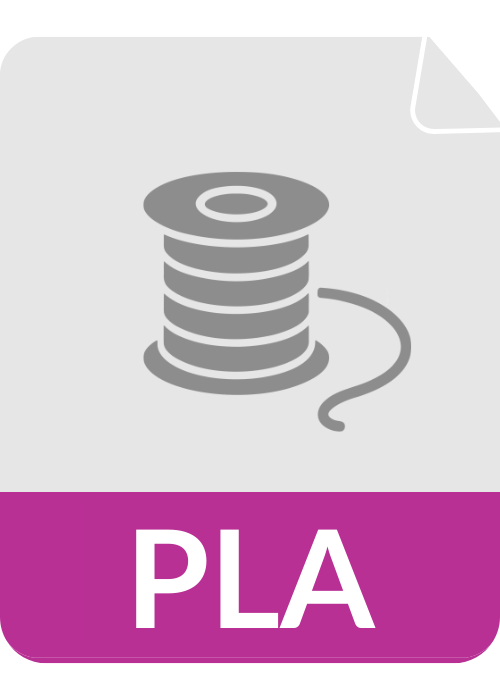
Icon of a spool of filament for 3D printing with the label 'PLA' at the bottom.
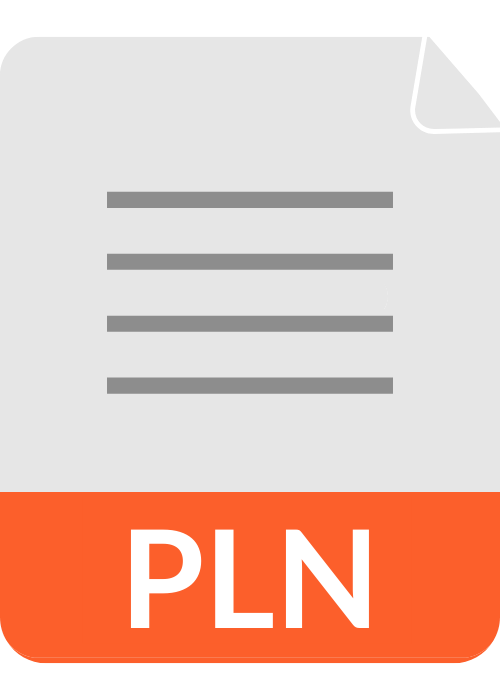
Icon of a document with a folded corner and the text 'PLN' at the bottom in orange, representing a Polish currency or billing document.
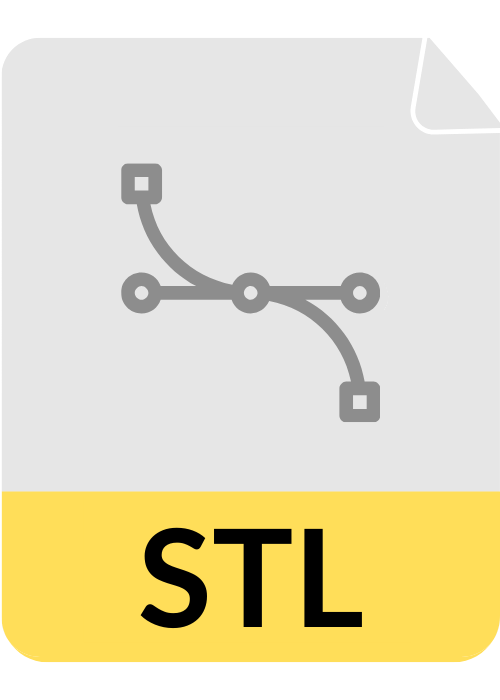
A graphic illustration of a 3D printer model with STL file abbreviation, showing a stylized 3D printed object and technical design elements.
● Areas of Practice
Precision Documentation
of Any Structure
-
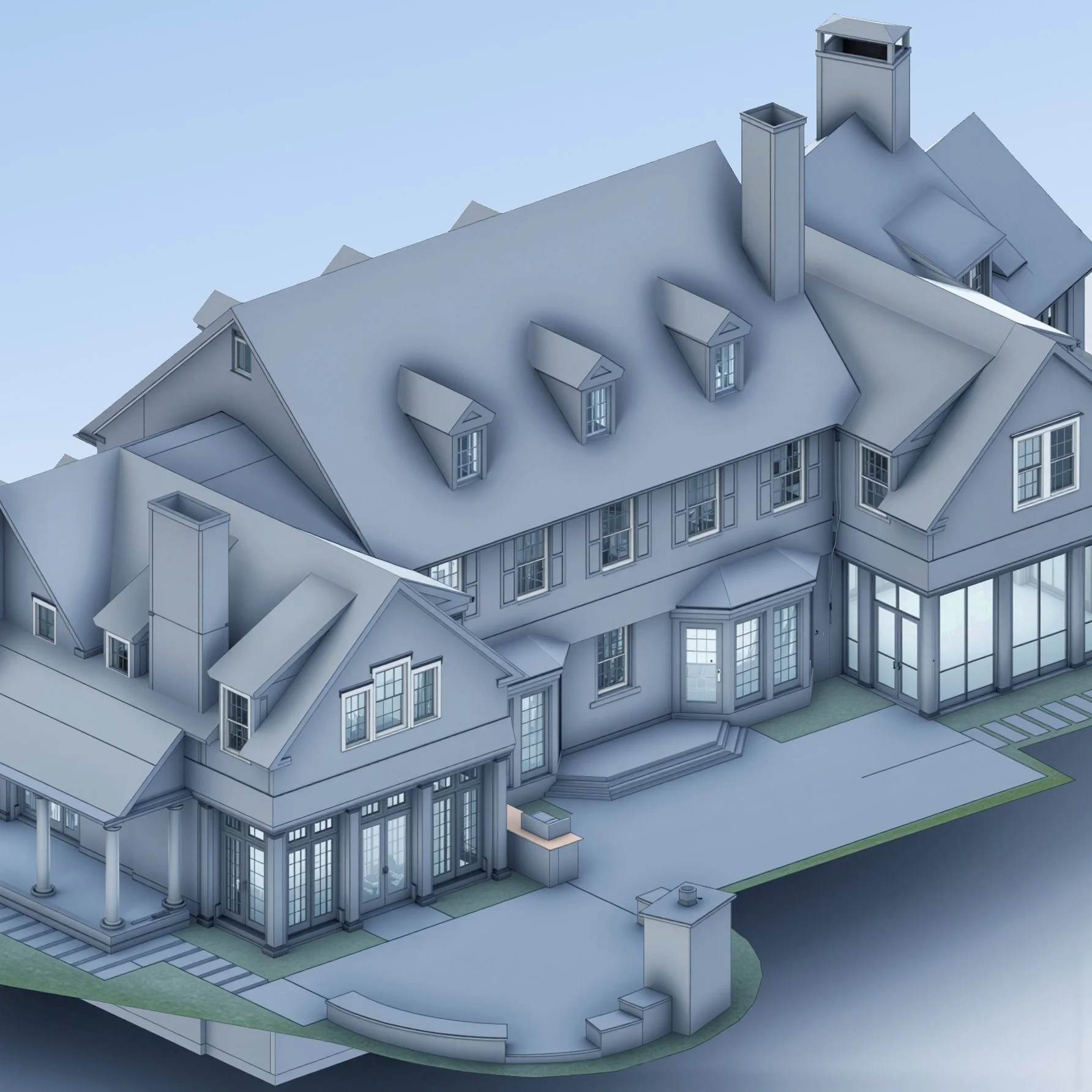
Residential
SINGLE FAMILY HOMES | TOWNHOMES | MULTI-FAMILY | HISTORIC ESTATES
-
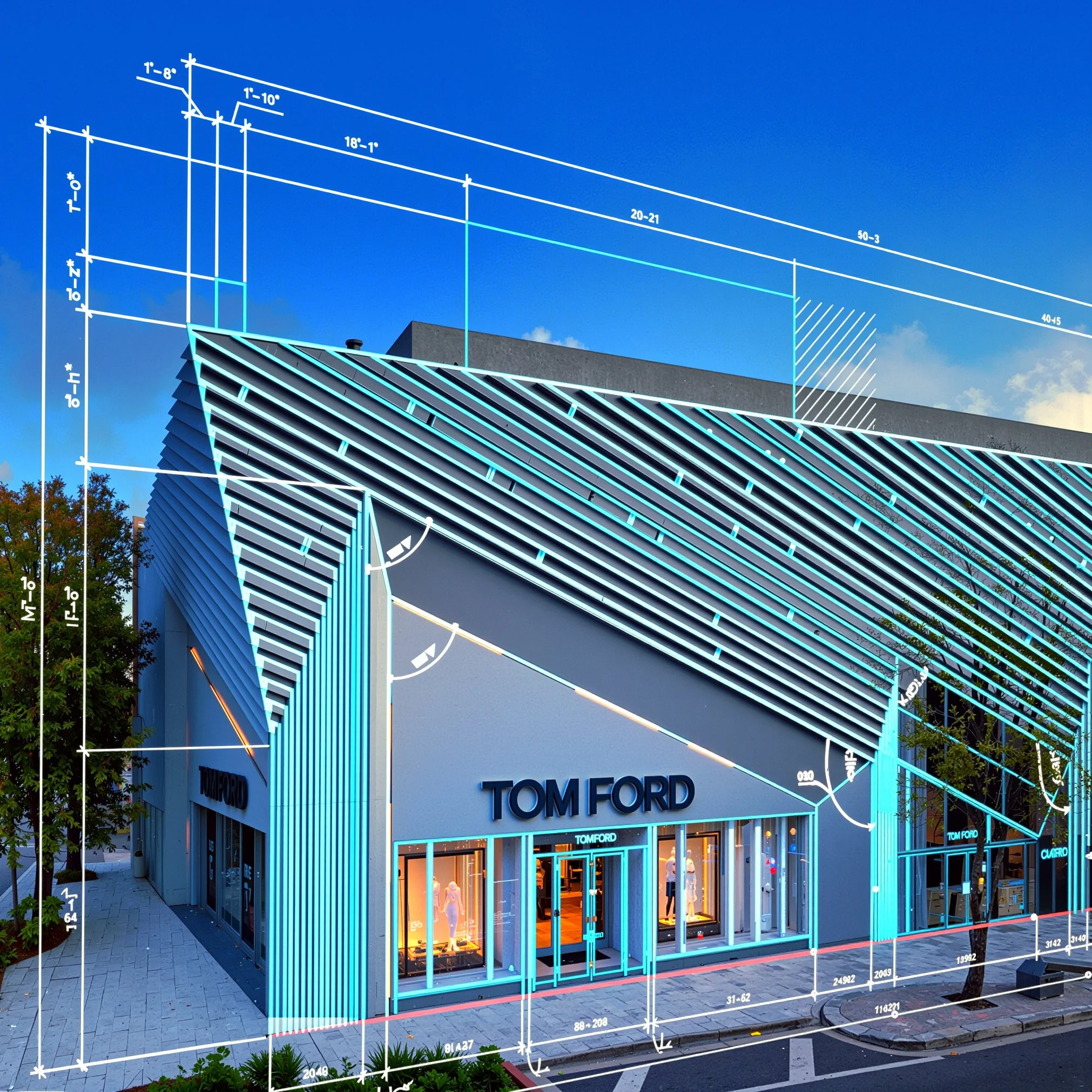
Retail + Hospitality
LARGE STORES | SMALL BOUTIQUES | RESTAURANTS | HOTELS | RESORTS
-
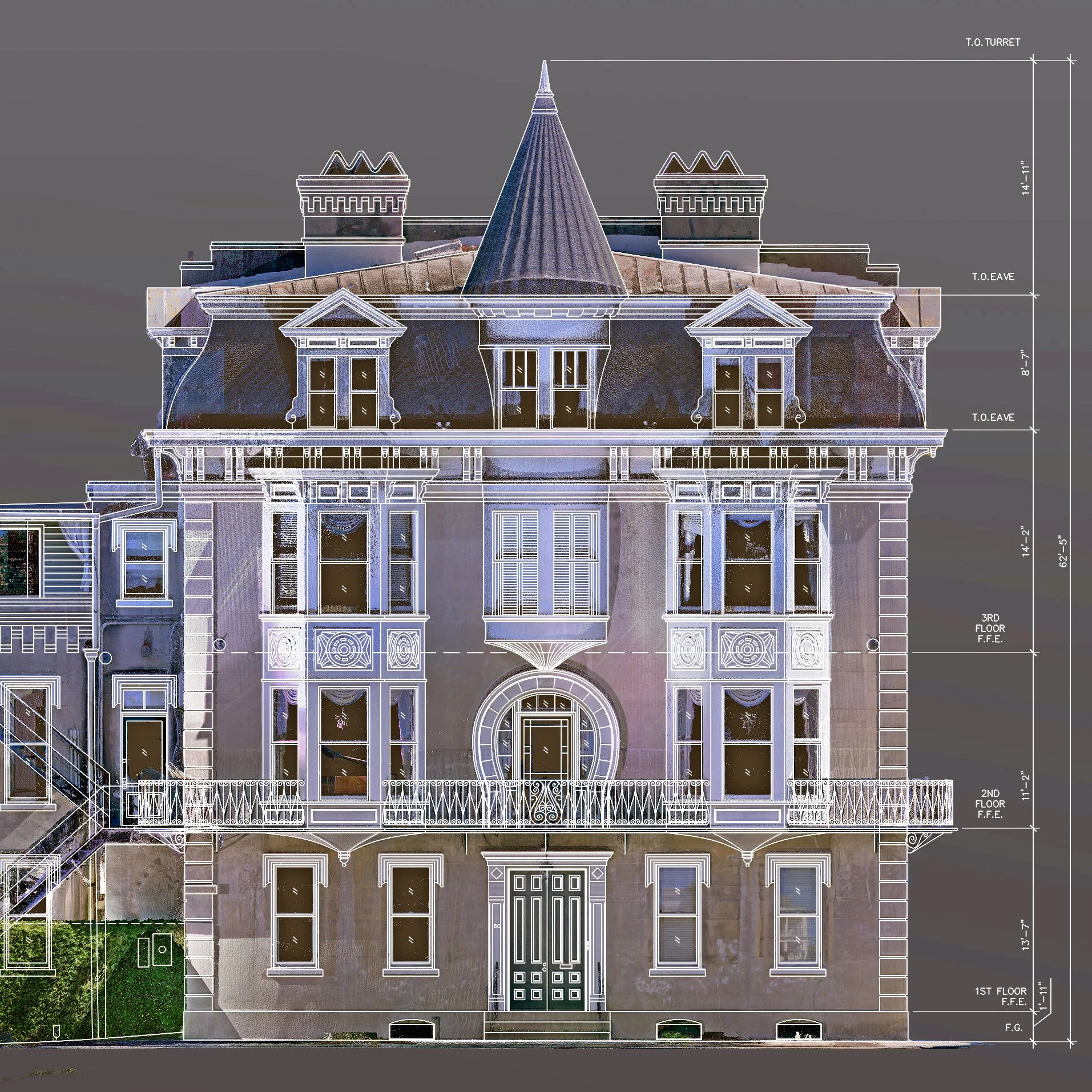
Historic Preservation
RESIDENTIAL | PUBLIC WORKS | RELIGIOUS | COMMERCIAL | INDUSTRIAL
-

Industrial
MANUFACTURING | PHARMACEUTICAL | FOOD PROCESSING | DISTRIBUTION
-
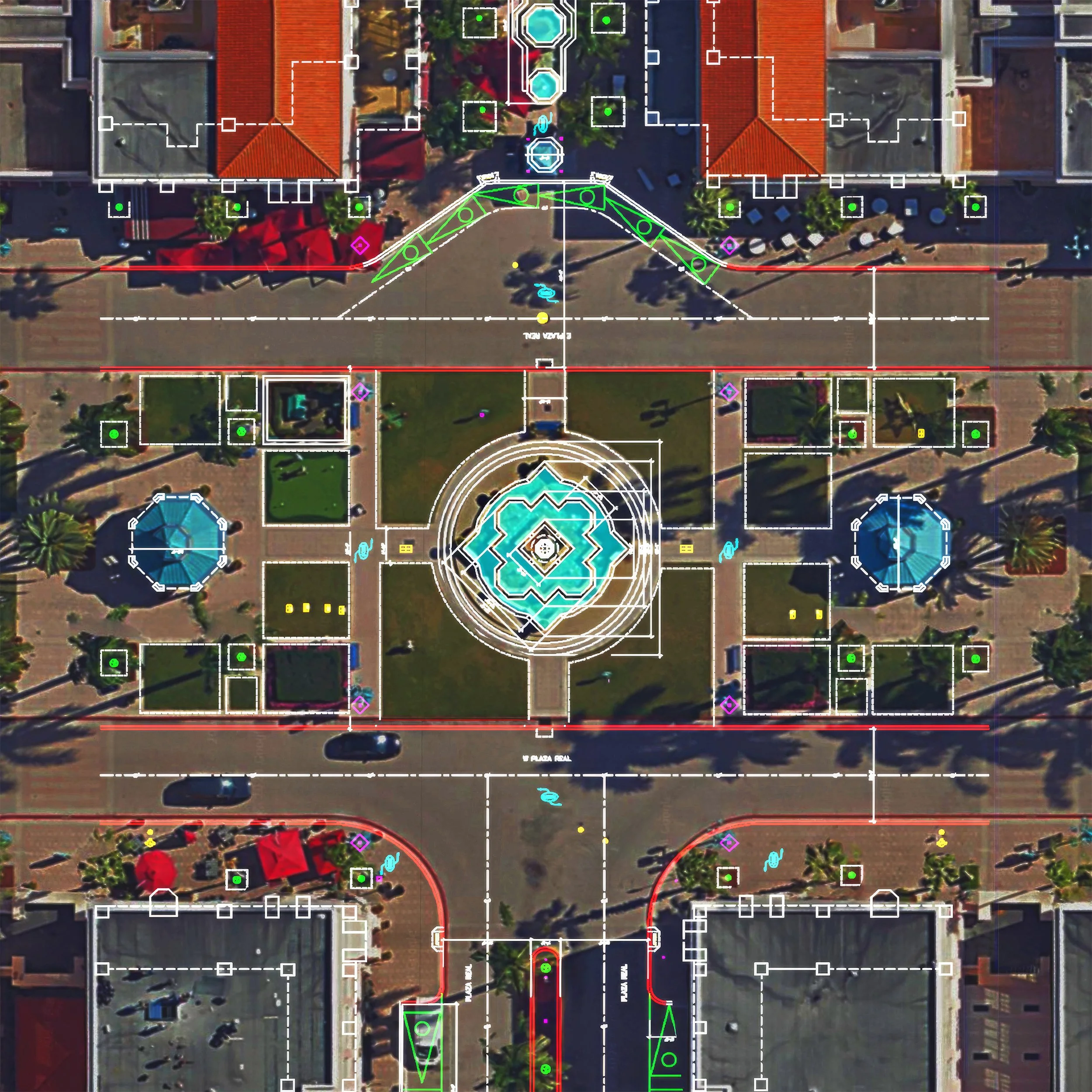
Corporate + Civic
OFFICES | DATA CENTERS | MUNICIPAL | LIBRARIES | LAW ENFORCEMENT
-
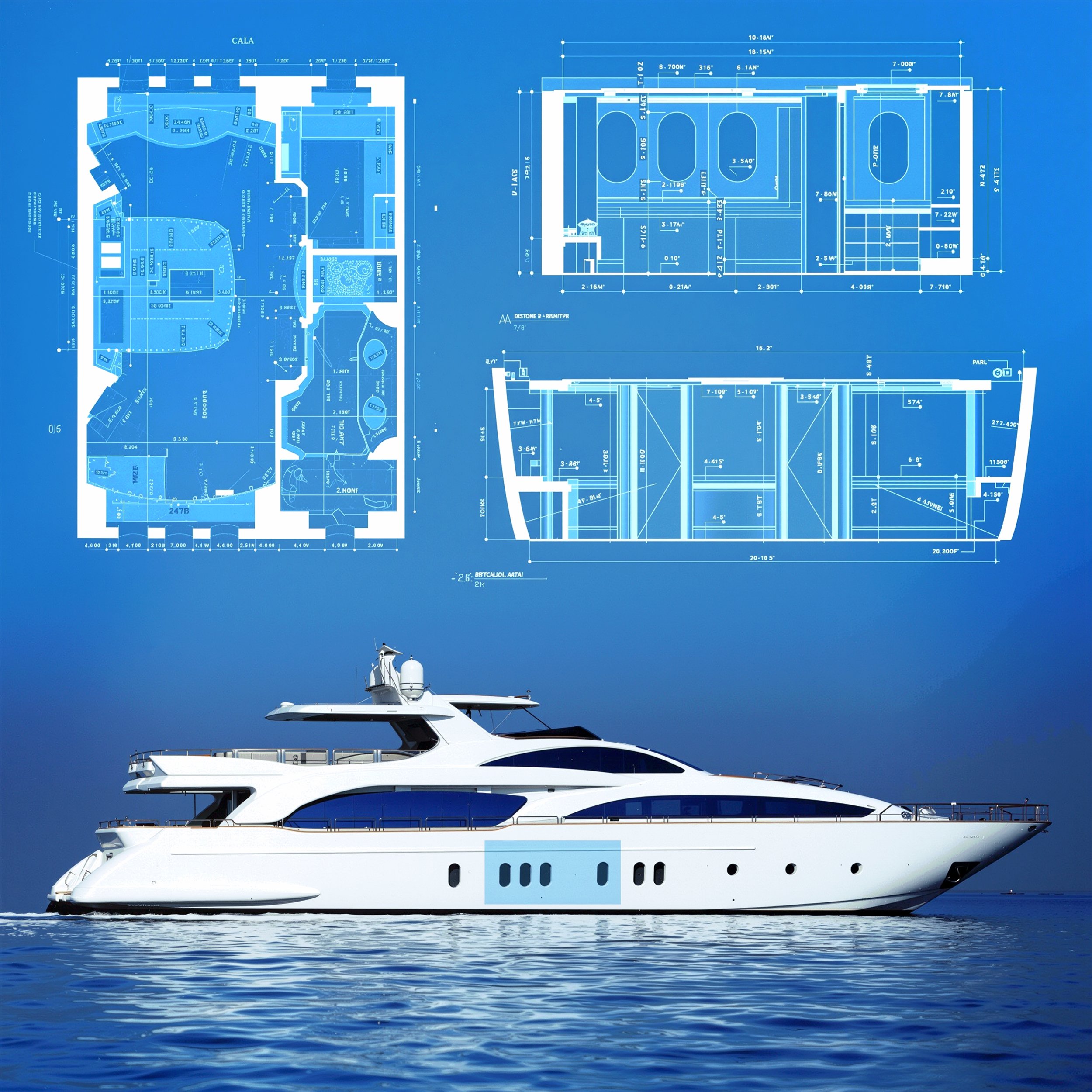
Marine + Aircraft
YACHTS | CRUISE SHIPS | MARINAS | PORTS | PRIVATE JETS | HANGARS | FBO
● How It Works
Our 3-Step Process
1.
Scan on site
We use 3D lidar laser scanners to capture billions of accurate measurements. While scanning, we’re also capturing 360° photos so your team can familiarize themselves with the project.
2.
Draft + model
Our drafters and modelers are degreed and practicing architects and engineers who specialize in as-built documentation. So, files are set up to sail into your firm’s existing workflow with minimal adjustments.
3.
Collaborate globally
All scan data and 360° photos are hosted online in a private web browser. This enables your team to take rough measurements and remotely collaborate with each other, your clients, subcontractors or anyone else.
● About Us
Your project managers are owners of the company.
Have you ever felt the ball was dropped, details were missing or communication could have been better?
Many as-built service providers have multiple departments which increase the chance of information not being captured efficiently and accurately.
Our company is set up for the actual owners to be your single point of contact; from initial call to estimation, on-site capture, drafting and delivery. This ensures a fast and efficient as-built documentation of your project.
